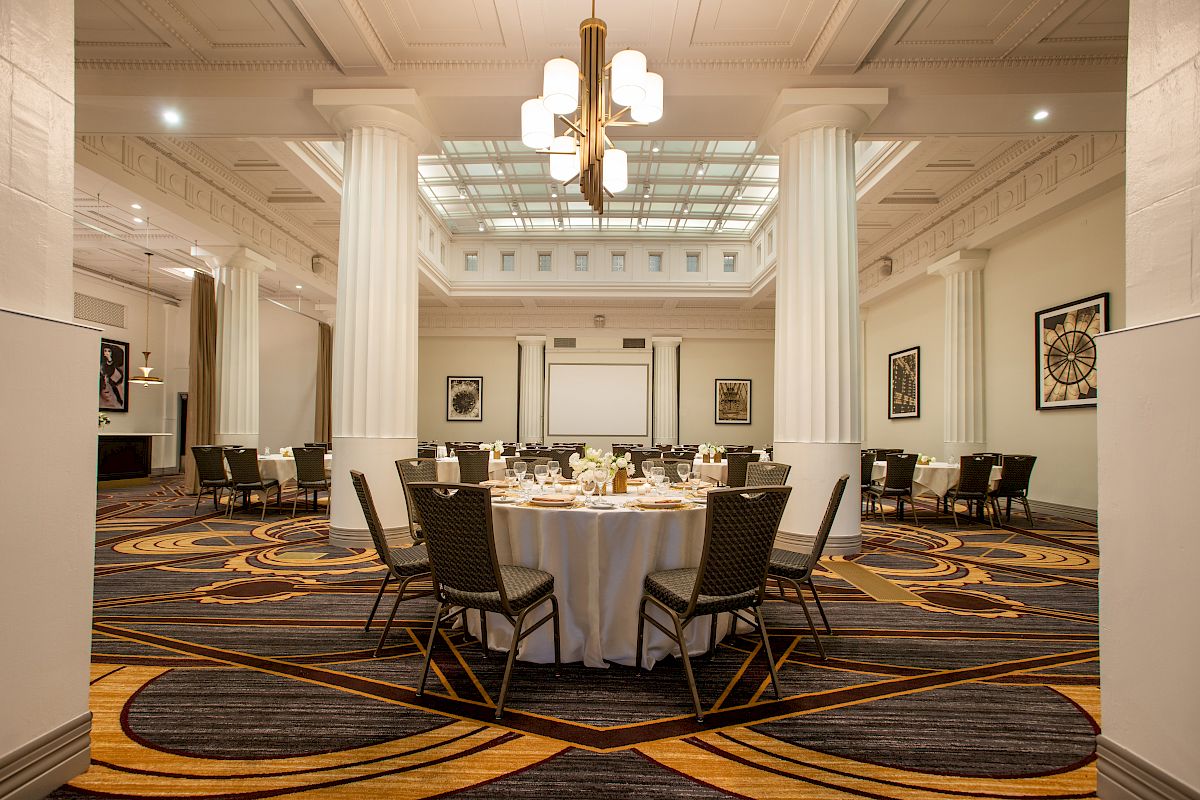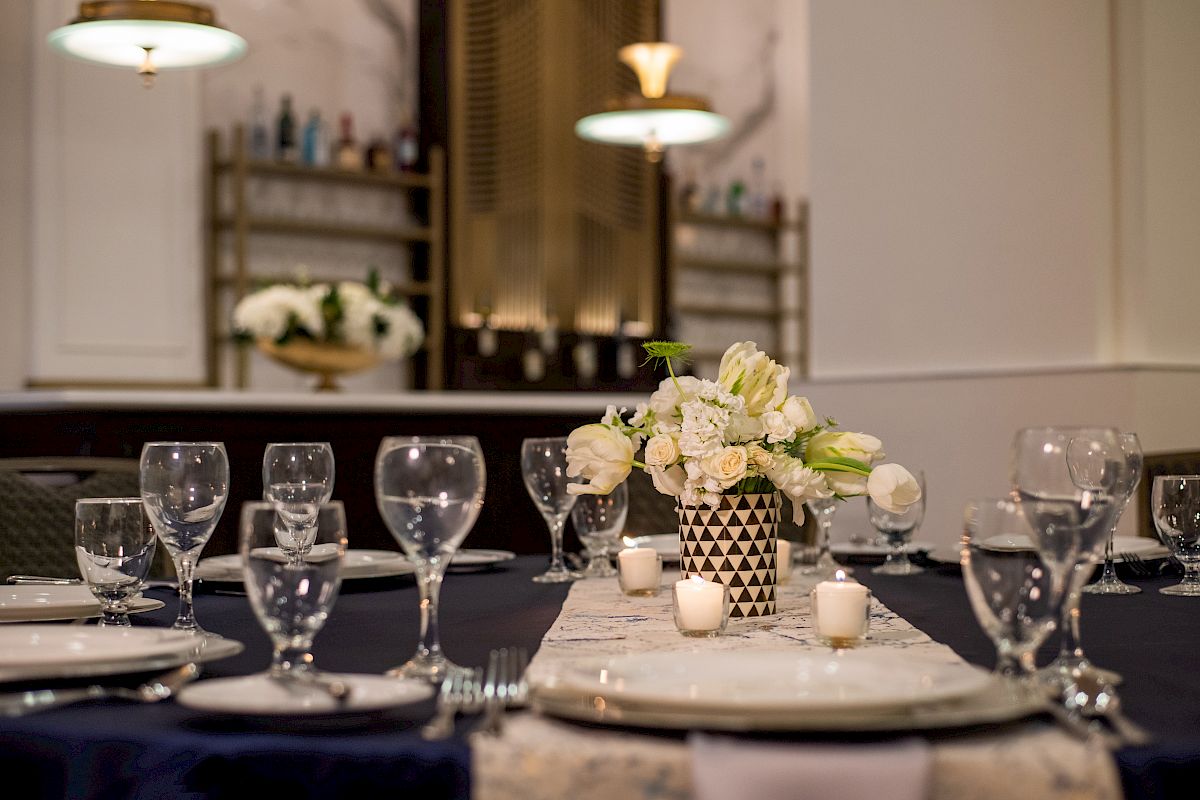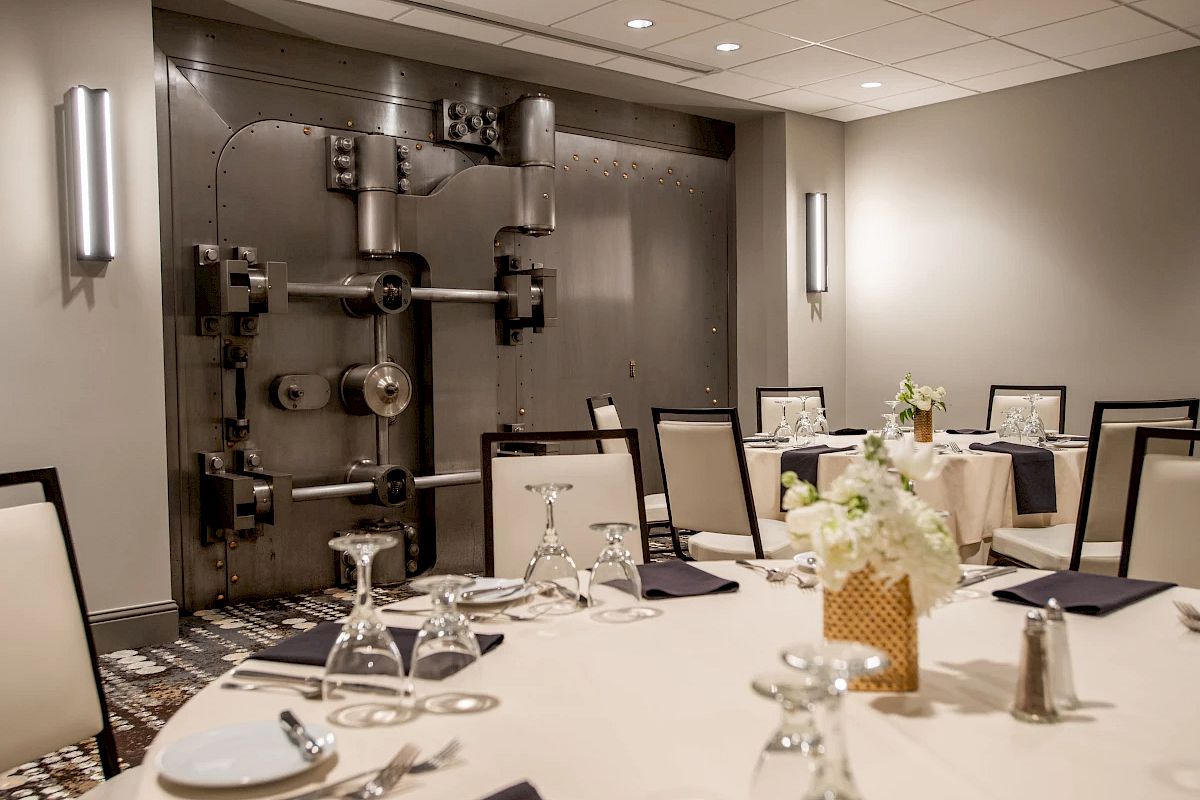Magnolia Ballroom & The Lounge
Welcome your guests to the elegance of the Magnolia Hotel ballroom—a spacious, street-level venue perfect for grand presentations and celebrations of up to 300 guests. It’s the only ballroom at street level downtown, making it a convenient gathering spot for both local attendees and out-of-town visitors. Looking for a fresh setting? Head to The Lounge, a relaxed space ideal for informal gatherings, breakout sessions, or private dinners.
Start Planning Virtual Tour
Celebrations of Up to 300 Guests
From intimate gatherings in The Magnolia Lounge to grand celebrations immersed in the elegance of The Magnolia Ballroom, Magnolia Denver’s diverse venue options can accommodate up to 300 guests.
START PLANNING Virtual Tour












