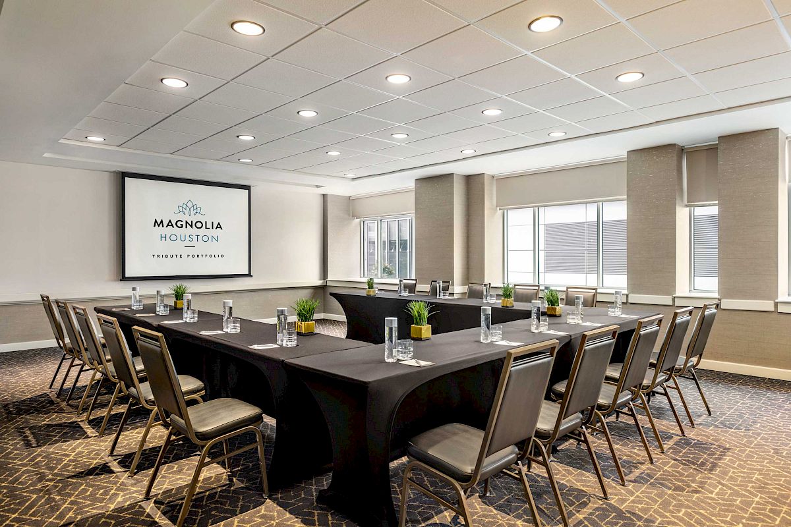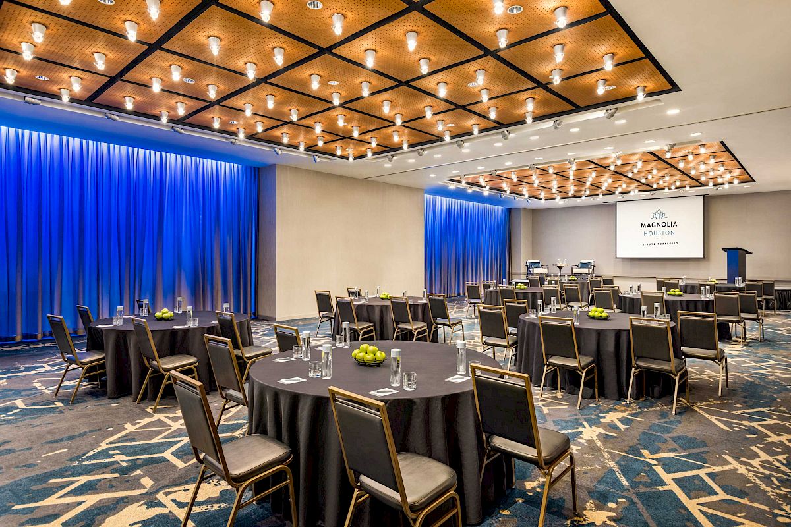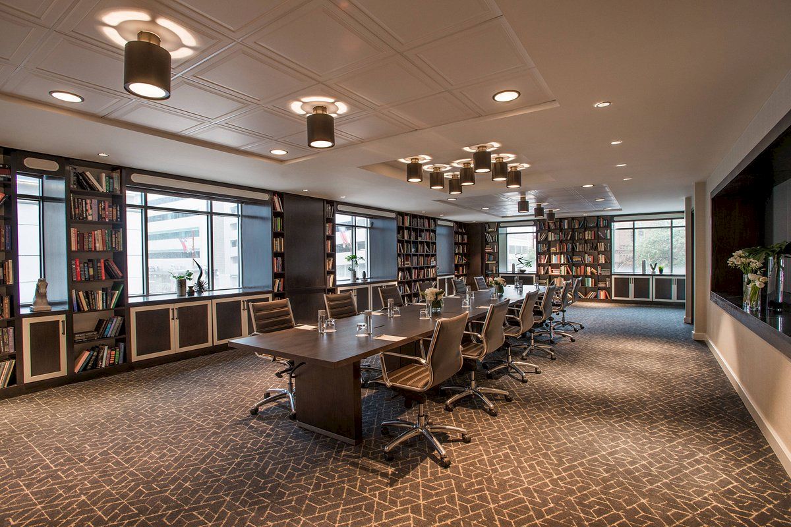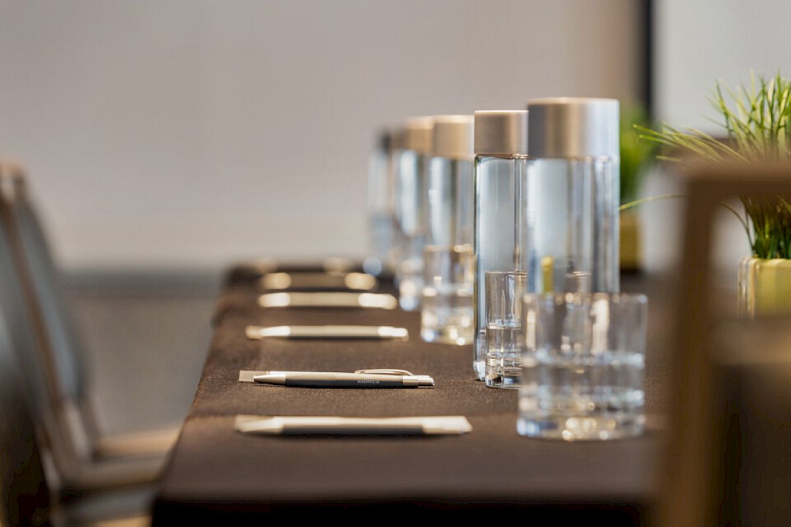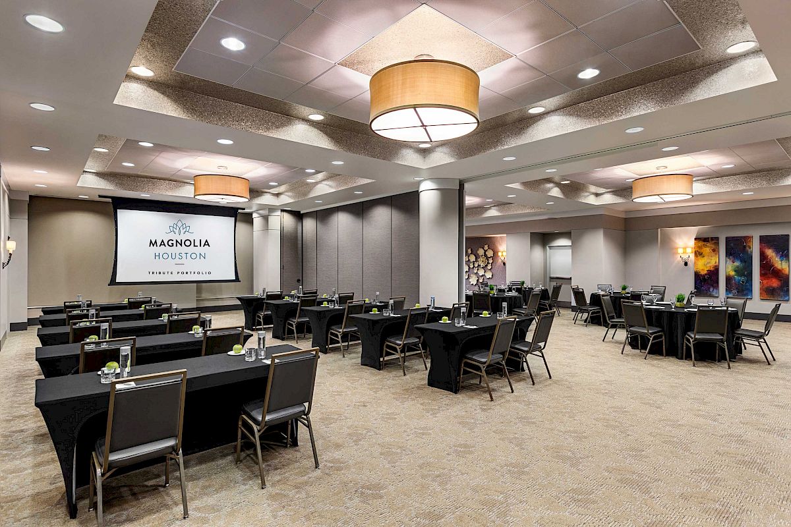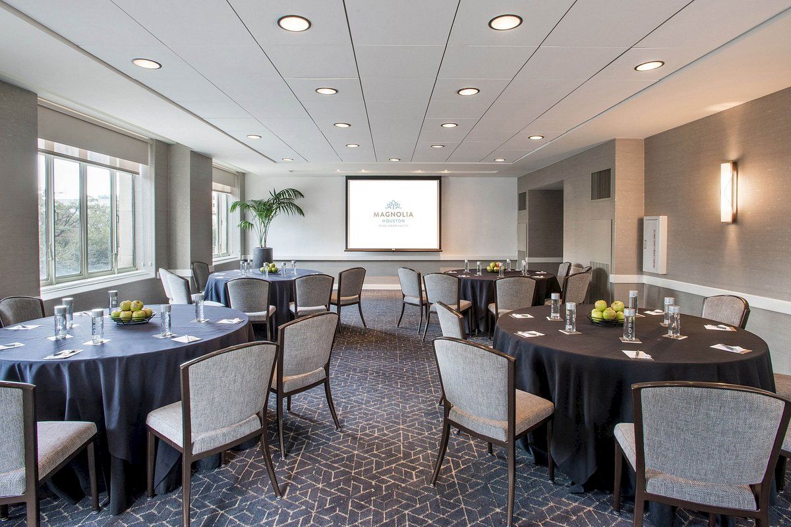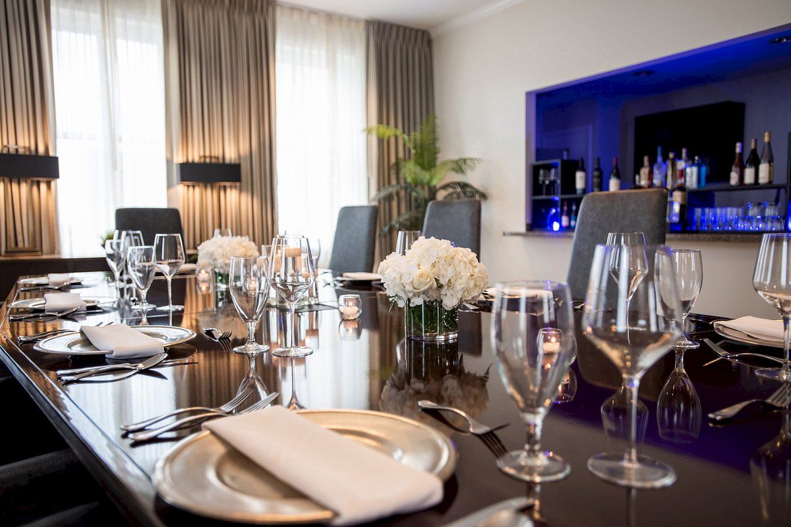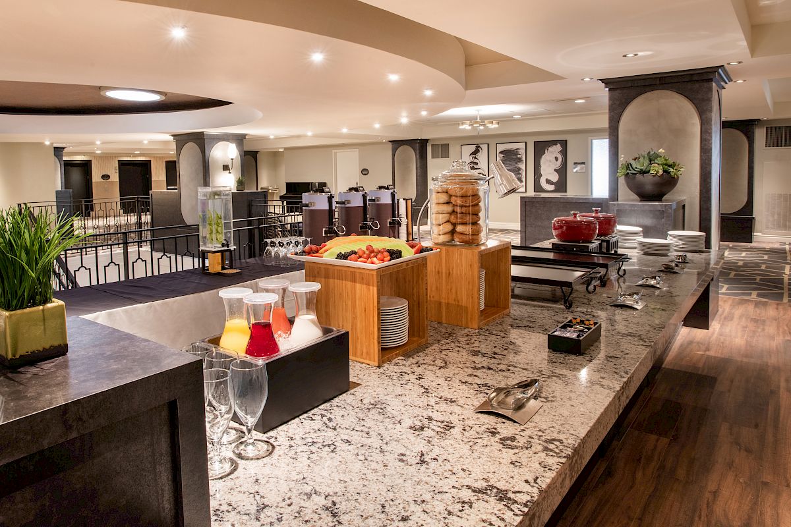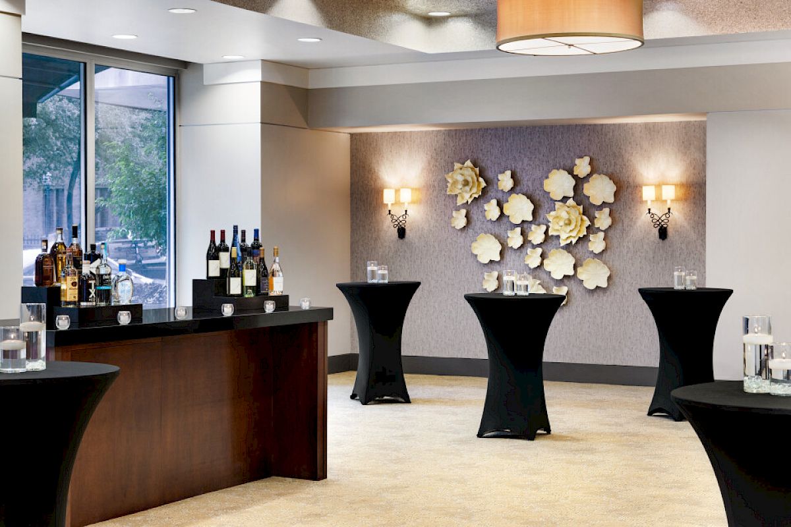Meetings & Events
Located where you and your guests want to be, our expansive 16,000+ square feet of event space spans the entire third floor, crafted to maximize meeting productivity while showcasing our signature hospitality. From a dedicated meeting concierge to gorgeous and versatile event venues, every detail has been thoughtfully designed to elevate your Magnolia Houston experience.













